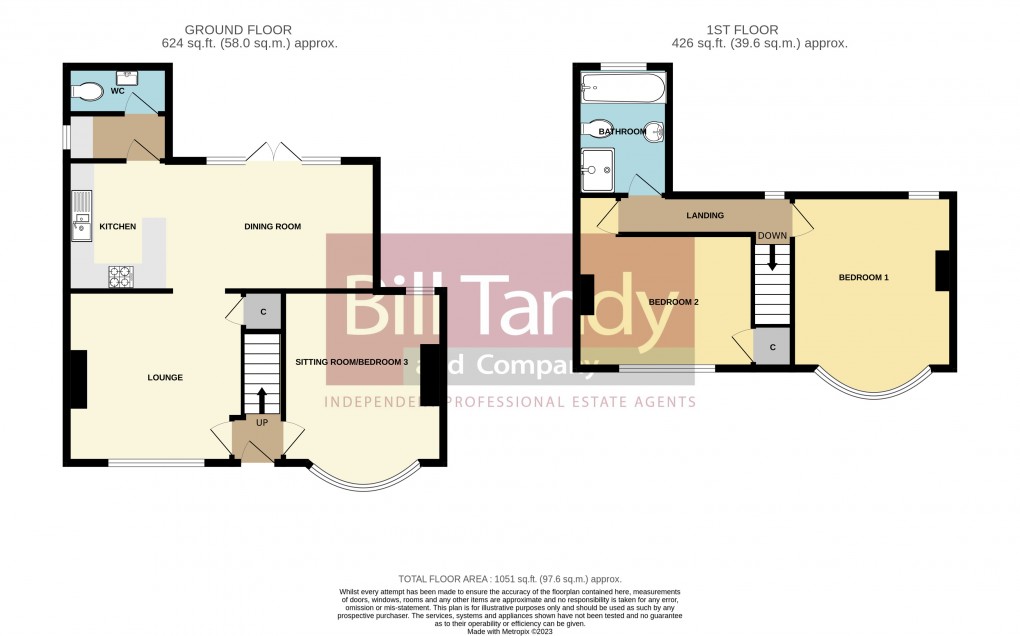Description
- An individual traditional two/three bedroom detached property
- UPVC double glazing and gas fired central heating
- Living room and separate sitting room/third bedroom
- Open Plan Modern Dining Kitchen
- Utility room and guests cloakroom
- First floor landing with two double bedrooms leading off and bathroom
- Block paved frontage providing ample off road parking
- Early internal viewing strongly recommended
Bill Tandy and Company, Burntwood, are pleased to present this individual traditional double fronted two to three bedroom detached family home which has undergone substantial improvement including a modern interior with the additional benefit of newly added windows and doors, and superbly landscaped rear garden with Summer House. The property offers a versatile layout to provide a superb family home for todays modern family requirements. Set behind a block paved frontage which provides ample parking the well planned accommodation in brief comprises welcoming entrance hall, lounge, versatile separate sitting room/third bedroom, modern and updated dining kitchen, utility room and guests cloakroom. To the first floor, the landing area serves access to two double bedrooms and a modern updated bathroom. Externally the property has recently undergone substantial improvements to comprise a block paved driveway to the front providing ample parking, stunning rear garden and side access gate to front parking. Glenthorne has potential for further extension subject to necessary planning consent.
Floorplan

EPC
To discuss this property call our Burntwood branch:

Book a market appraisal for your property today. Our virtual options are still available if you prefer.